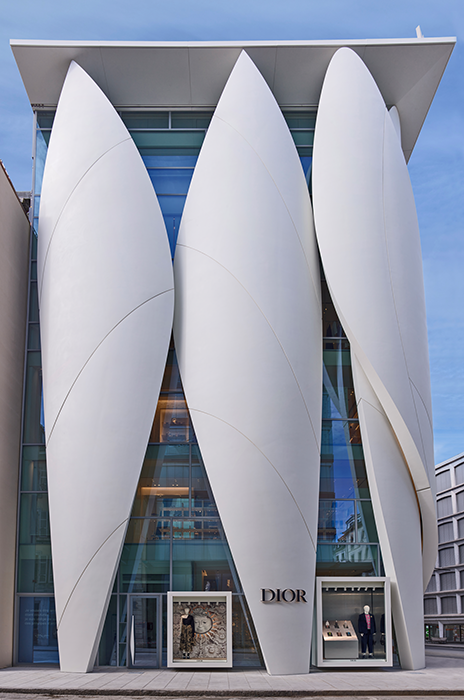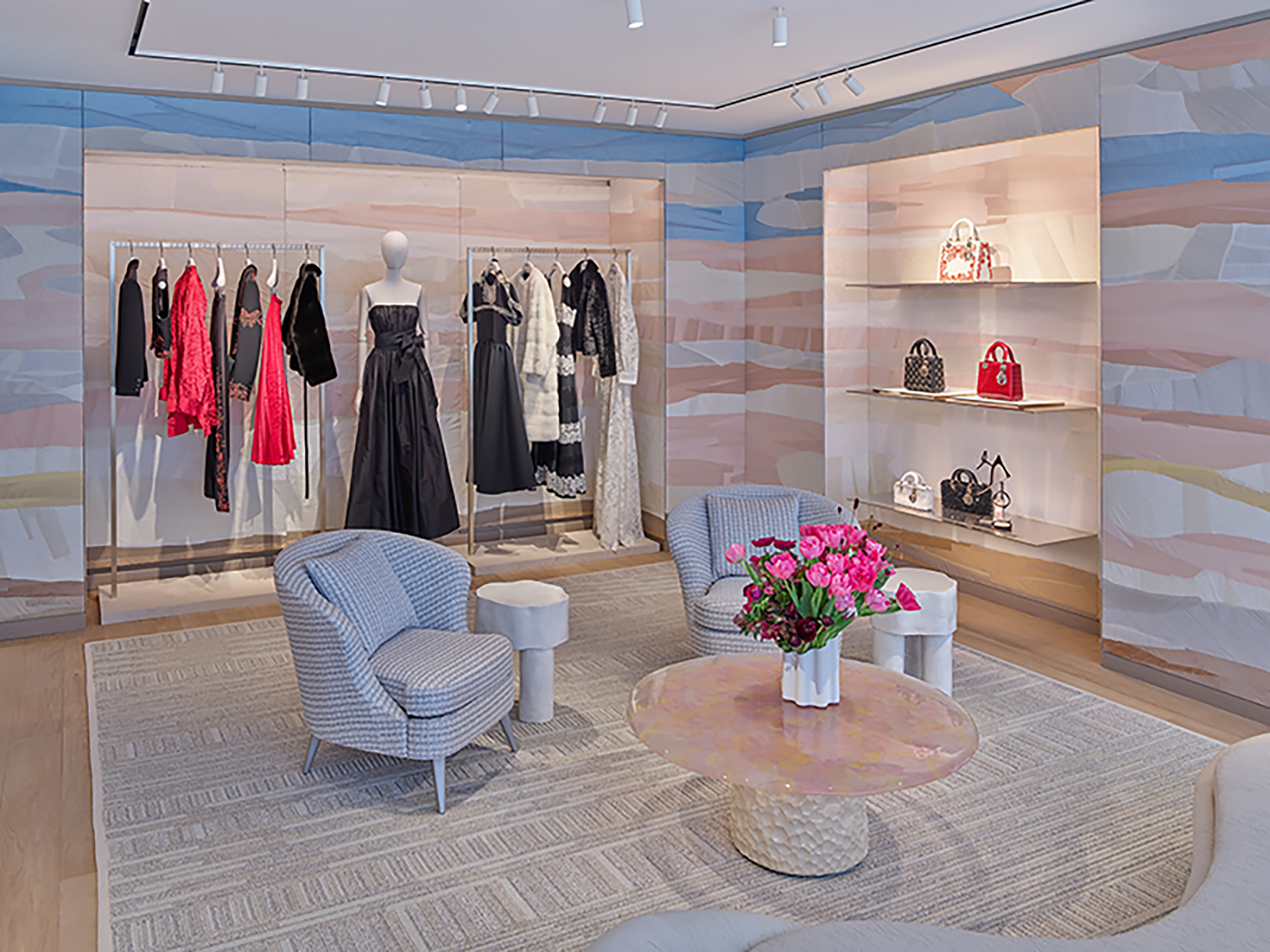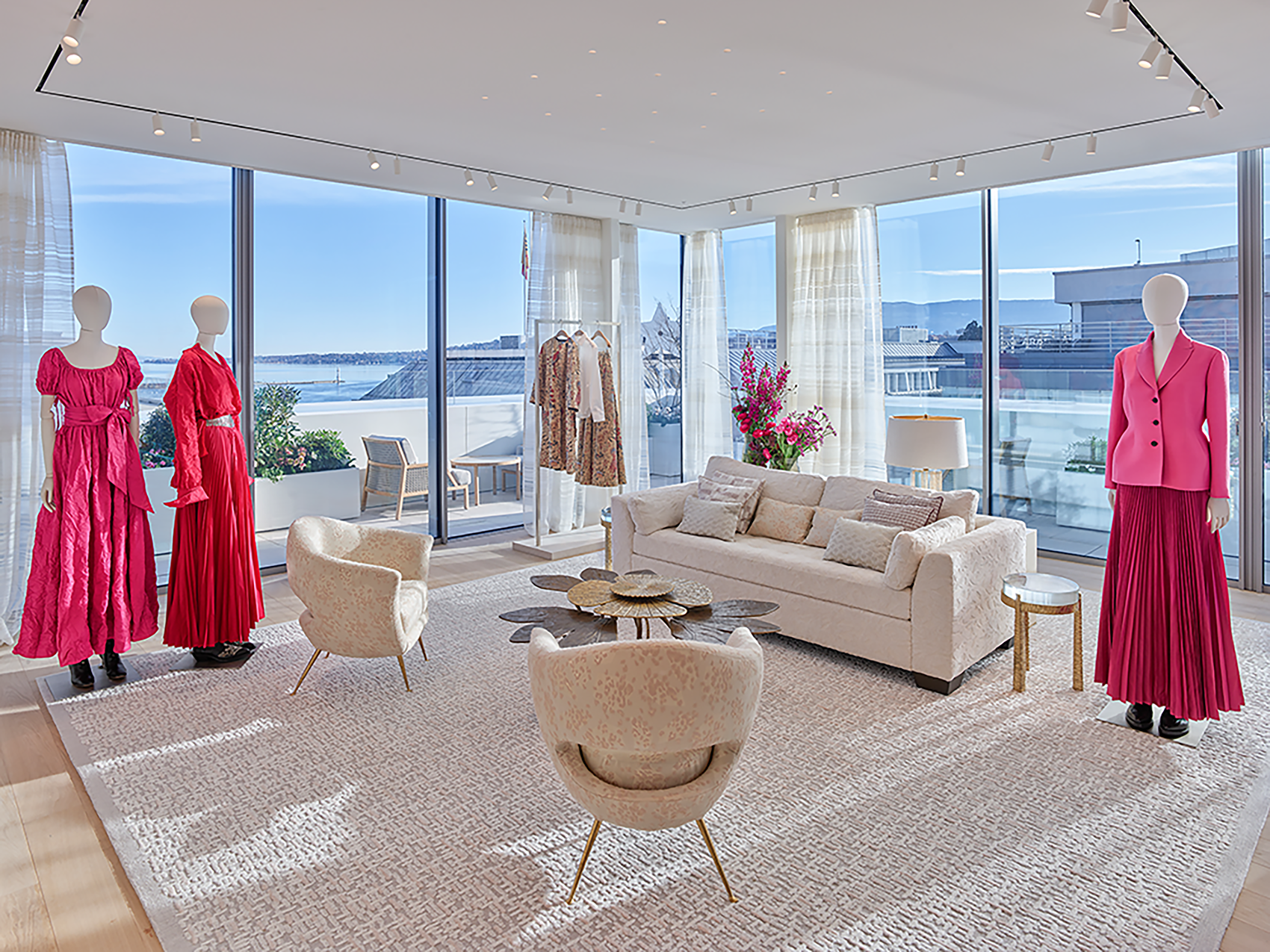
On the ground floor the brand showcases accessories of all kinds, here, starring their bags.
Dior opening in Geneva: A modern tribute to the past
The French couture house Christian Dior is known for its luxurious approach not only on fashion, beauty and lifestyle but as well on spaces. With the reopening of their Geneva boutique, end of February, the house has once more proven its understanding for atmospheres. Architect Christian de Portzamparc has created a unique building with streamlined curves on its façade, a piece of art that surely stands out in the neighborhood. The white structure resembles petals that interweave and rise towards the sky, alternating with negative spaces that consist of glass windows, creating depth to the shape and allowing an interplay between light and shadow on the insight of the six-story building.


The outside of the building references petals of a flower, an element that was dear to Mr. Dior.
The bright interiors are introducing the visitor to a modern interpretation of the world of Dior, with attention to detail in every corner. Starting with the walls and the furniture, which create a smooth transition amongst each other through similar sandy, white colors and a variety of textures. Especially remarkable is the handmade wallpaper, which varies in design and structure from one room to the other, creating an addition to the rest of the walls made from wood and other mediums. Taking the concept of using a variety of materials and designs further, the work from different artists, amongst them a Swiss woman, is displayed across the building. Paintings, paper cuts and frescos add another layer of depth through different techniques and colors, being reminiscent to the house’s couture background and summing up the brand’s appreciation for craftsmanship across sectors.

The store’s private salon on the 5th floor, framed in handmade wallpaper.

On the 6th floor a VIP room offers access to the rooftop and a view over lake Geneva up to the mountains.
Taking all these features into consideration and keeping in mind that this is not just a beautiful space, it is a store after all, the products are benefiting from the display. As the room is richly but subtly decorated, the products presented still are the center of attention. From high jewelry, haute couture over prêt à porter to accessories and shoes, every product is given the attention it deserves and represents a relevant part of the luxurious interior. The cohesion within the boutique is remarkable but does not end just there. One could say the award-winning architect has created with this built a season two of his 2015 construction for the Dior flagship store in Seoul, South Korea, which as well shows references from Mr. Dior’s love for flowers. A reference that had already been reoccurring as a popular motive in the curation of spaces, amongst others, fashion shows, such as the Fall Winter 2012 or Spring Summer 2016 collections by Creative Director Raf Simmons, which used flowers as the center of the show. Having motives with such history reoccurring, the brand is paying tribute to its roots, to Mr. Dior, while approaching them in a contemporary way. With the construction of the Geneva boutique not only a store was built, a relevant architectural element for the city but a piece of history of Dior is written.

At nights the store turns into a lantern through its unique architecture and the play between positive and negative spaces.
photographer JONATHAN TAYLOR
author JON FLOYD LENZ

