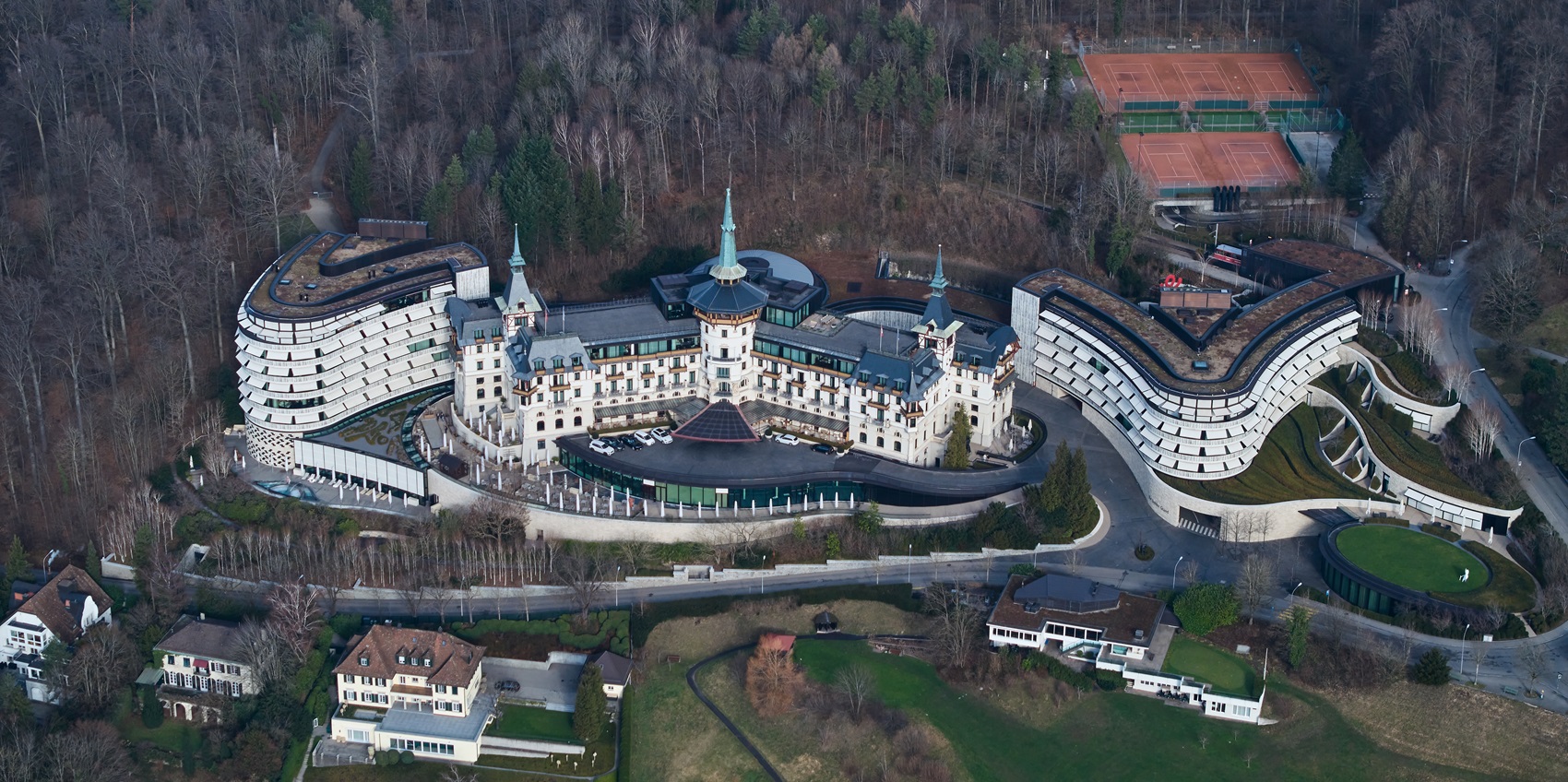
The Dolder Grand Curves, Contours
The Dolder Grand is one of the most iconic buildings in Zurich and has an eventful history starting in 1897. the original schloss like building the “Dolder Grand hotel & Curhaus”, was designed by the architect Jacques Gros from Basel and opened in May 1899. Its purpose was a place for recuperation and relaxation for the residents of Zurich.
In 1924, the hotel building was extended to incorporate year-round guests with additional rooms, staff quarters, the hotel entrance in the back of the building, and the familiar ‘rotonde’ front with a terrace for a restaurant. In 1964 the hotel was modernized to accommodate additional rooms in a more modern setting, modifying the building’s symmetry.

In 2001 Urs Ernst Schwarzenbach, the Swiss businessman, entrepreneur, and majority shareholder of the Dolder Grand Hotel approached Norman Robert Foster to undertake the renovations.
Foster + Partner does not usually undertake projects designing hotels and Norman Foster was not willing to accept the project. He finally conceded when given an aerial view of the Dolder Grand. Urs Schwarzenbach collected Norman Foster at Zurich airport via helicopter. At the time, the view was dramatic as the city of Zurich was covered in a blanket of fog, whilst the Dolder Grand building on Adlisberg Hill 200 meters above the city was visible and unclouded in all it’s splendour.
Consequently, that evening in discussion with Urs Schwarzenbach, Norman Foster drew his first sketches of his design on a napkin with the curves and contours that were to encompass the Dolder Grand, and thus the Dolder Grand renovation project was born.
‘Foster + Partner’, the UK based firm started the project in 2004, removing all buildings built after 1899 with the purpose of restoring the main building to its original facade and enlarging the hotel with an integrated modern construction. The resulting foundation work required an immense amount of earth from the terrain to be removed around the main building. Additionally, 70 geothermal probes are installed, which reduced the energy consumption of the Dolder Grand by half.
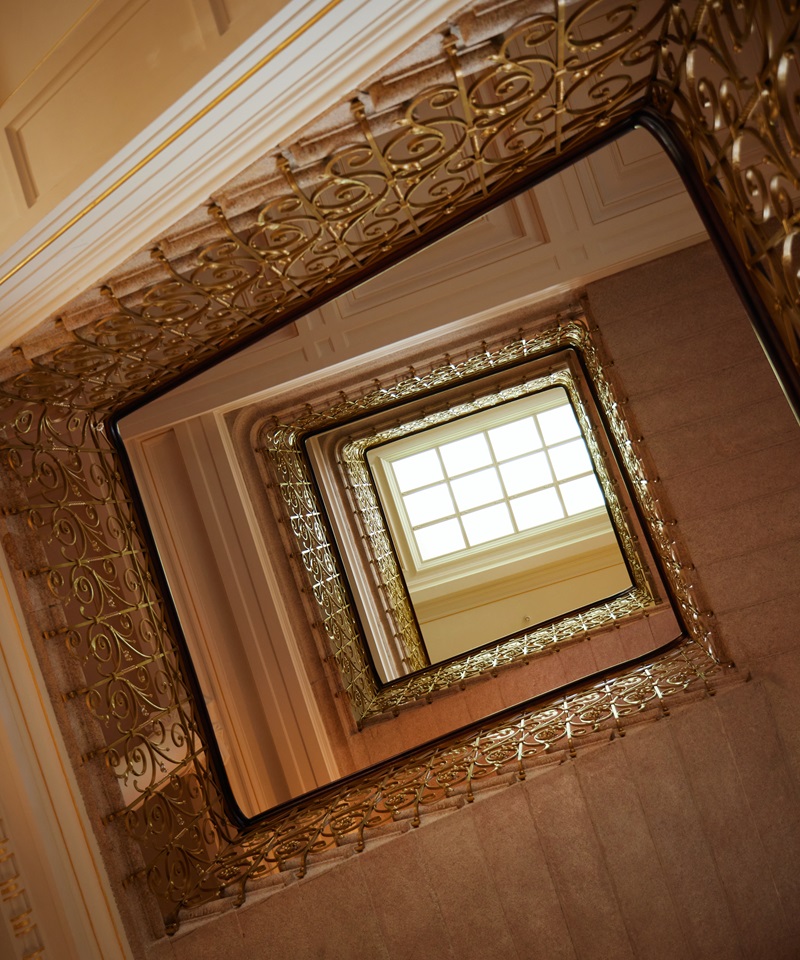
The ‘Steinhalle’, stone foyer of the main building was restored to its original condition contiguous to the main entrance, with its ornate gold metallic blaster on the stairwell contributing to the feeling of antiquity.

When renovating the Canvas Bar & Lounge and Restaurant on the ground floor, the project team discovered the original wooden painted ceilings concealed under plaster on top of the rooms a fine example of Swiss craftsmanship which were restored to their former glory. To enhance this Swiss feature the Canvas Bar & Lounge instillation of the ceiling lights were purposely created with their modern minimalist design to resemble Swiss cow bells, consequently complimenting the original wooden ceiling perfectly.
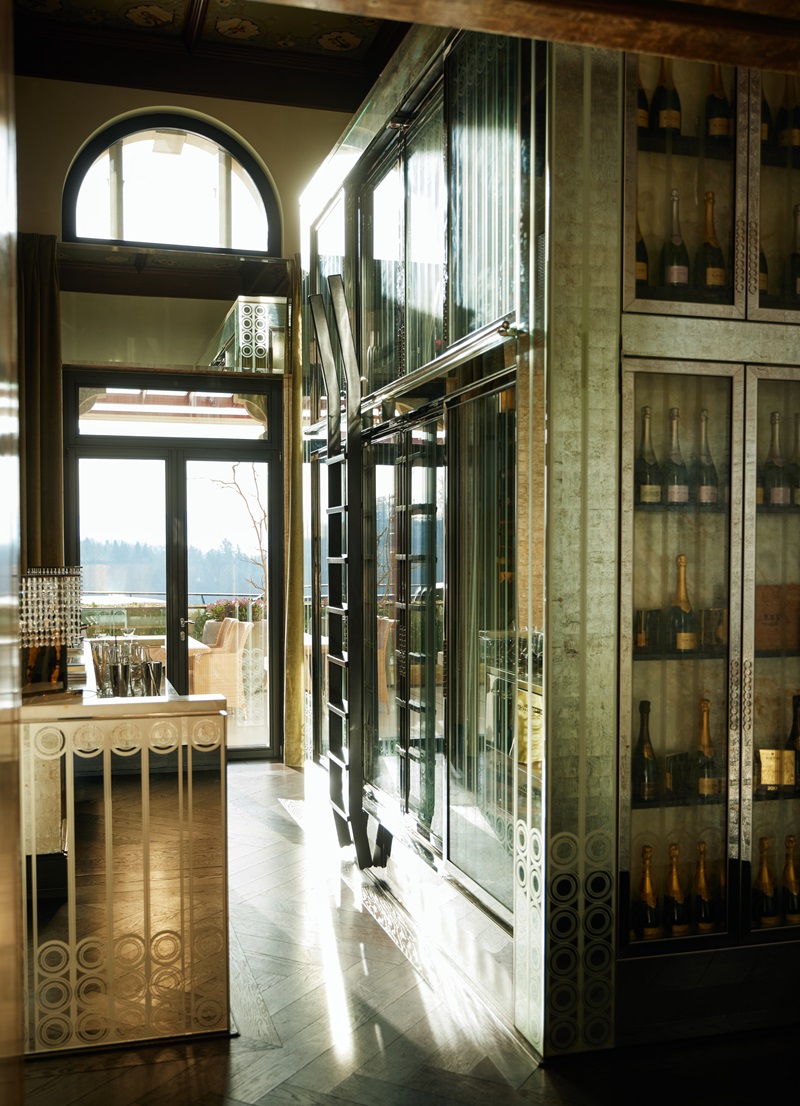
The hotel has many restaurants, 4 in total catering to many cuisines and types of formality. Within the main restaurant on the lobby level, the bespoke wine cube was installed initially before the renovation of the rest of the restaurant. It has an art deco ambience and is an impressive installation, holding over 1200 bottles of wine.
Throughout the whole hotel on the terraces, in the rooms, there is a spectacular panoramic view of the alps and the city of Zurich on the lake of Zurich.
FUSING THE OLD WITH THE NEW
In 2008, the Dolder Grand is reopened with the splendid fusion of the historical old building and the two new modern wings, the golf wing (right in the photo) and the spa wing (left in the photo). The golf wing and the spa wing are behind the original building, spreading out behind it like a butterfly formation. The three buildings meet at the ‘KISS’ of the hotel, which is the point where the historical building meets the two modern ones.

Takashi Murakami, “Troll’s Umbrella”, 2002
Art compliments architecture in the New Dolder Grand. Throughout the hotel, there is an abundance of works of art. This art collection by Urs Schwarzenbach was originally meant to reside in a gallery separate from the main building, instead, the decision was to place the art throughout the hotel, for guests to enjoy. The works of art are wondrous and contain impressive pieces by Keith Haring, Takashi Murakami, Fernando Botero, Salvador Dali, and Jean Tinguely, to name a few. Since the reopening of the Dolder Grand in 2008, over 120 prestigious works of art have graced the premises of this luxury hotel in Zurich. One such piece by Takashi Murakami is located at the architectural ‘kiss’ of the hotel.

Fernando Botero, “Reclining Woman with Fruit”, 1996
THE NEW DOLDER GRAND
The historic building and the new wings interiors are infused with modern apparel, tastefully created by London-based United Designers conserving the buildings’ original charm. The spacious hotel rooms and corridors display their luxuriousness with their modern understated color tones. There are also colour tones, and beautifully designed luxury-themed suites.
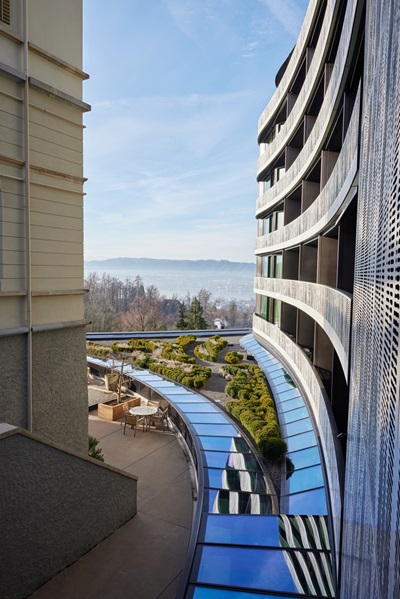

Aluminum panels, were created for both modern wings’ facade and terraces. The pattern of the wooden trees were inspired by taking photos of the trees in the forest surrounding the Dolder Grand. They are photographed on this page from the inside and the outside of the curved corridor of the golf wing. Not only do they shade the building from the sunlight, they have practical functions too. They can be opened with the corresponding glass door when required to bring in large objects into the interior of the building.

THE DOLDER SPA
The multi-award Spa wing of the Dolder Grand is a pleasurable and tranquil dwelling encompassing 4,000 square meters, with an indoor and outdoor pool, hot tubs, hot stone baths, sunbeds, saunas, steam, meditation, treatment, and snow rooms.
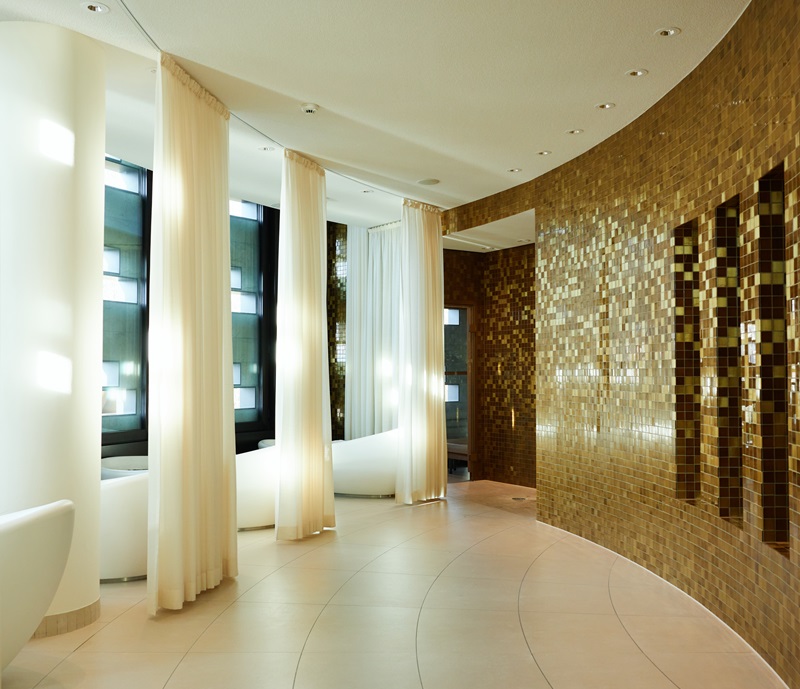
Foster + Partner engaged the world-renowned spa designer Sylvia Sepielli to design the Dolder Spa. Sylvia Sepielli spent many years in Japan and this is reflected in her design. Her inspiration for the Dolder Spa was the mountains, valleys, and lakes of Switzerland. This is emulated in the use of the Jura limestone on the walls and black stone on the floor. The black stone surrounding the 25-meter pool and the Spa corridor creates a feeling of depth, like a deep Swiss valley.
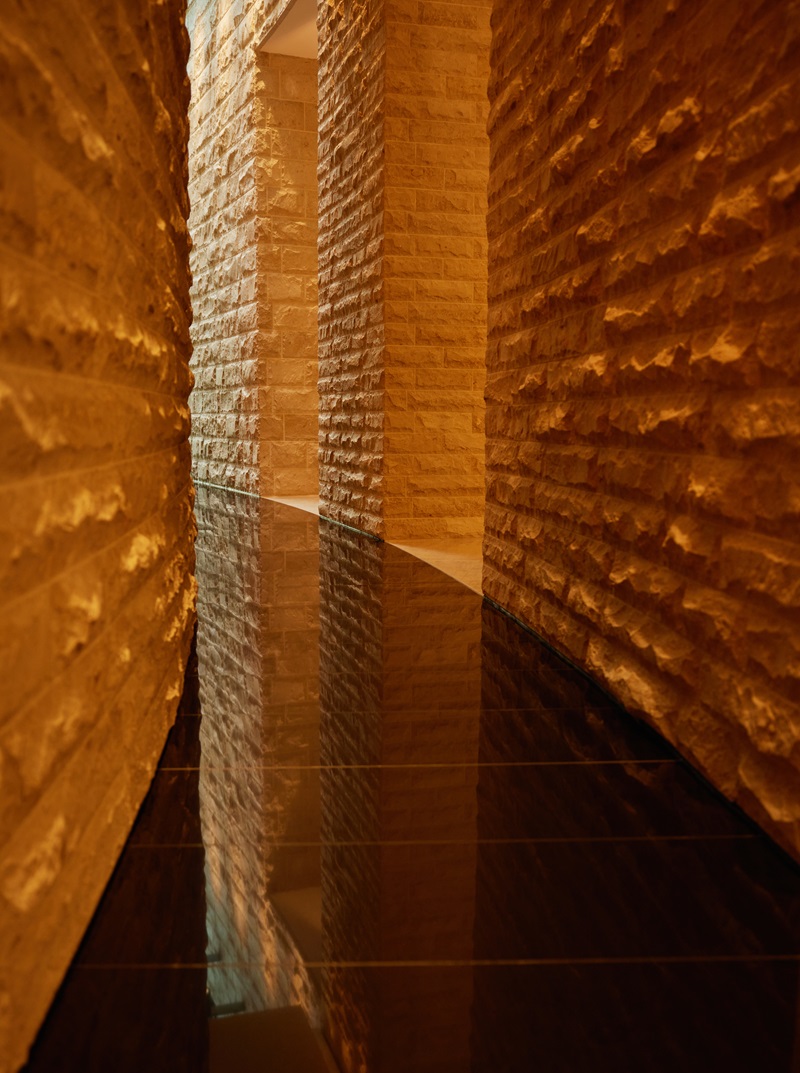
The outdoor pool of the Spa Wing is a setting of pure elusiveness from the stresses of everyday life, a place where one can languish in the hot tub overlooking the city of Zurich its lake, and the Alps. Moreover, a place where one can admire the juxtaposition and fusion of the new and old architectural facades.
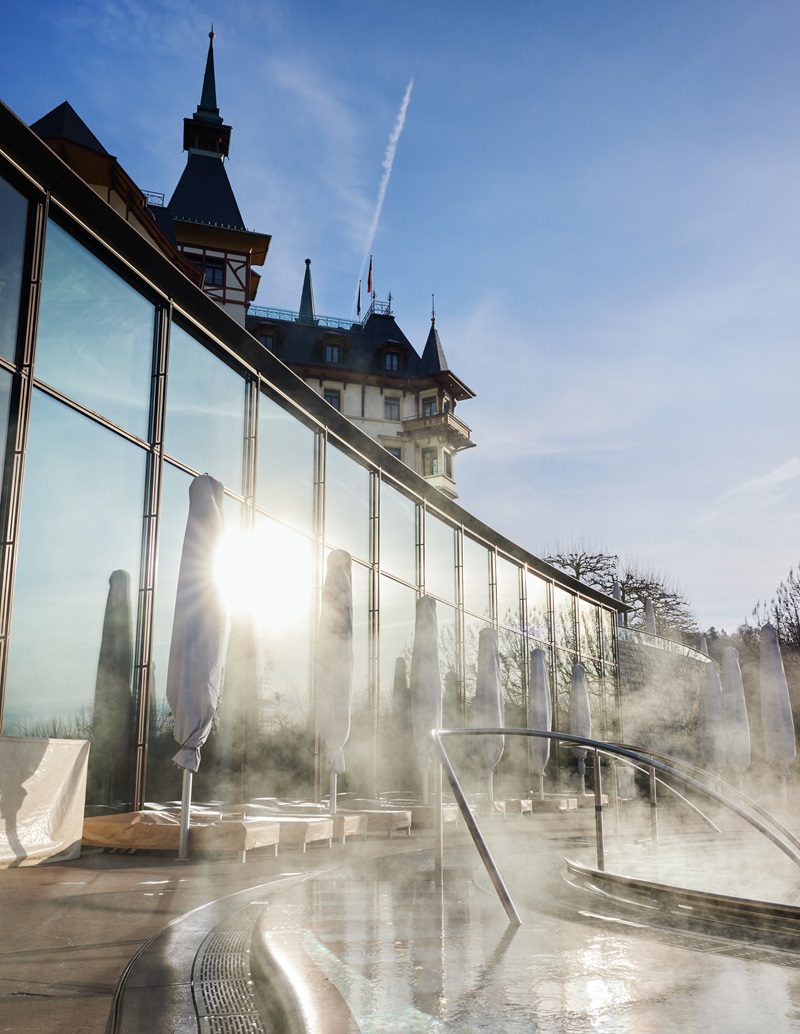
THE BALLROOM
The Ballroom of the Dolder Grand is circular with natural acoustics resounding from the middle of the room (so a microphone is not required when positioned in the middle). The room is adorned with numerous wall chandeliers with Swarovski crystals. All the chandelier lighting throughout the Dolder Grand are manufactured with Swarovski crystals. The apex of the ballroom dome contains a Byzantine and/or Neoclassical type oculus, whose window shutters can open to allow natural light into the building.
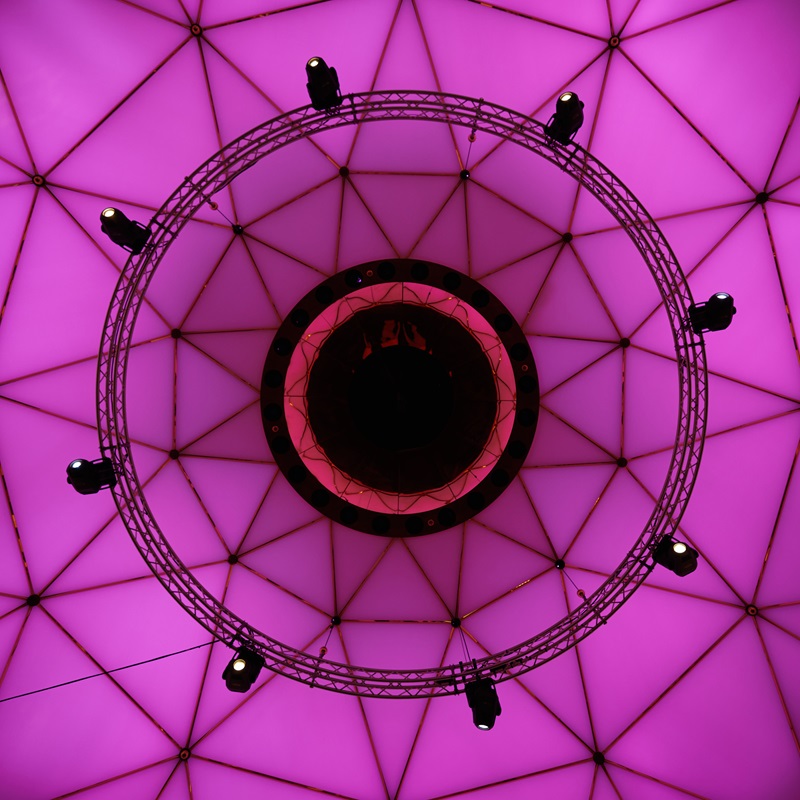
photographer MAURICE SINCLAIR
author SANDRA ROCHE SCHAEREN
contributor LARISSA SCARLET RUSCA at DOLDER GRAND AG and FOSTER + PARTNER

